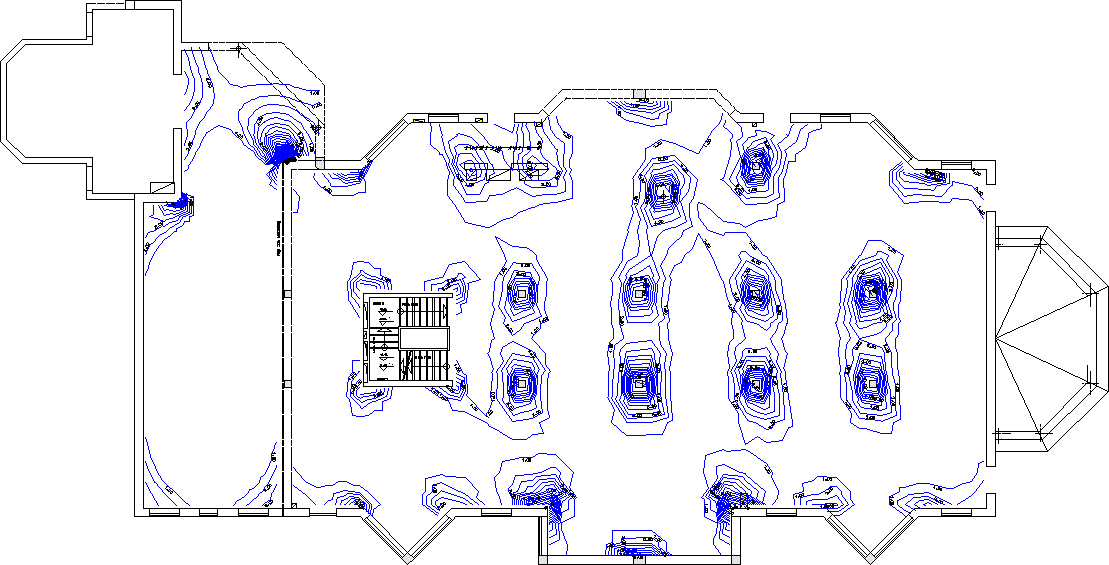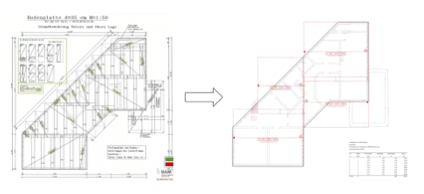The BAMTEC® – Planning
With the optimized BAMTEC® planning it is possible to achieve significant material savings
The static calculation of the reinforced concrete slabs is carried out with a finite element program. This means that the required reinforcement in x and y direction is known separately for the upper and lower layers.
After dividing the slab area into as few elements as possible, the BAMTEC software automatically determines the structure of the element, i.e. the position, length and bar diameter of all bars of the element. Recesses and additional bars can be considered.
The BAMTEC®-carpet exactly follows the contours of the required reinforcement and can, if necessary, also be reworked by hand. At least 4 reinforcement carpets are required per slab.
However, it is also possible to redesign existing reinforcement plans simply 1:1 into BAMTEC®. For this purpose we provide BAMTEC® partners with the free BAMTEC®-CAD software.
With BAMTEC® you save up to 20 % steel compared to a standard mesh reinforcement. Much larger reinforcement elements lead to fewer overlaps and thanks to the production from coil there are no offcuts at the slab sides.
The software generates 3 Plans for a smooth and high quality installation on-site:
The overview plan shows the ground plan and the calculated round steel position. It serves as control during planning and execution.
The production plan contains the individual element, the steel list and the corresponding production file name for production.
The installation plan contains the floor plan, the measured element set-off points, the carpet roll directions with designations. According to the installation plan, the carpets are rolled out on site.
Interested in BAMTEC®?
Are you interested in using BAMTEC® for one of your next construction projects?
Contact us – we will be glad to help you immediately.






